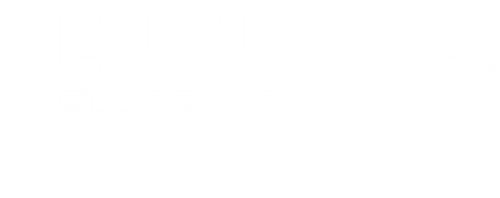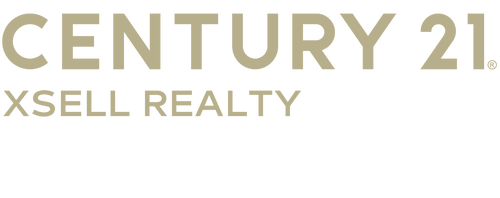


Listing Courtesy of: MLS PIN / eXp Realty / Sue Beaudet
19 Paul St Auburn, MA 01501
Sold (23 Days)
$460,000
MLS #:
73375286
73375286
Taxes
$5,750(2025)
$5,750(2025)
Lot Size
0.3 acres
0.3 acres
Type
Single-Family Home
Single-Family Home
Year Built
1964
1964
Style
Split Entry
Split Entry
County
Worcester County
Worcester County
Listed By
Sue Beaudet, eXp Realty
Bought with
Alexandra Puzio
Alexandra Puzio
Source
MLS PIN
Last checked Aug 1 2025 at 5:42 PM GMT+0000
MLS PIN
Last checked Aug 1 2025 at 5:42 PM GMT+0000
Bathroom Details
Interior Features
- Home Office
- Laundry Chute
- Internet Available - Broadband
- Internet Available - Satellite
- Laundry: In Basement
- Laundry: Electric Dryer Hookup
- Laundry: Washer Hookup
- Tankless Water Heater
- Range
- Dishwasher
- Microwave
- Refrigerator
- Washer
- Dryer
- Windows: Screens
Kitchen
- Flooring - Vinyl
- Dining Area
- Countertops - Stone/Granite/Solid
- Exterior Access
- Slider
- Peninsula
- Lighting - Overhead
Lot Information
- Wooded
- Cleared
- Level
Property Features
- Fireplace: 1
- Fireplace: Living Room
- Foundation: Concrete Perimeter
Heating and Cooling
- Central
- Baseboard
- Oil
- Ductless
Basement Information
- Full
- Finished
- Interior Entry
- Garage Access
Flooring
- Tile
- Vinyl
- Carpet
- Hardwood
- Wood Laminate
- Laminate
Exterior Features
- Roof: Shingle
Utility Information
- Utilities: For Electric Range, For Electric Dryer, Washer Hookup, Water: Public
- Sewer: Public Sewer
School Information
- Elementary School: Bryn Mawr
- Middle School: Auburn Ms
- High School: Auburn Hs
Garage
- Attached Garage
Parking
- Under
- Storage
- Insulated
- Paved Drive
- Off Street
- Paved
- Total: 4
Living Area
- 1,942 sqft
Disclaimer: The property listing data and information, or the Images, set forth herein wereprovided to MLS Property Information Network, Inc. from third party sources, including sellers, lessors, landlords and public records, and were compiled by MLS Property Information Network, Inc. The property listing data and information, and the Images, are for the personal, non commercial use of consumers having a good faith interest in purchasing, leasing or renting listed properties of the type displayed to them and may not be used for any purpose other than to identify prospective properties which such consumers may have a good faith interest in purchasing, leasing or renting. MLS Property Information Network, Inc. and its subscribers disclaim any and all representations and warranties as to the accuracy of the property listing data and information, or as to the accuracy of any of the Images, set forth herein. © 2025 MLS Property Information Network, Inc.. 8/1/25 10:42




Description