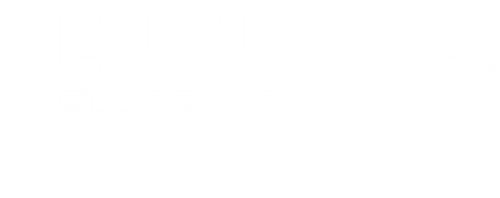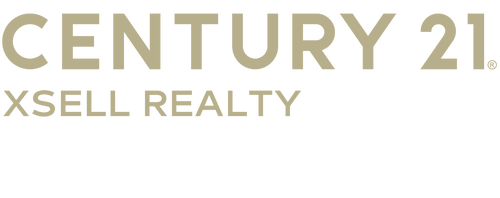


Listing Courtesy of: MLS PIN / Re/Max Executive Realty / Michelle Granger
222 N Main St Northbridge, MA 01588
Sold (7 Days)
$468,000
MLS #:
73385092
73385092
Taxes
$4,269(2025)
$4,269(2025)
Lot Size
1.07 acres
1.07 acres
Type
Single-Family Home
Single-Family Home
Year Built
1820
1820
Style
Colonial, Antique
Colonial, Antique
County
Worcester County
Worcester County
Listed By
Michelle Granger, Re/Max Executive Realty
Bought with
Hanh Vuong
Hanh Vuong
Source
MLS PIN
Last checked Aug 1 2025 at 5:58 PM GMT+0000
MLS PIN
Last checked Aug 1 2025 at 5:58 PM GMT+0000
Bathroom Details
Interior Features
- Sun Room
- Laundry: In Basement
- Laundry: Electric Dryer Hookup
- Laundry: Washer Hookup
- Electric Water Heater
- Water Heater
- Range
- Dishwasher
- Microwave
- Refrigerator
- Windows: Insulated Windows
Kitchen
- Flooring - Hardwood
- Countertops - Stone/Granite/Solid
- Recessed Lighting
- Remodeled
Lot Information
- Level
Property Features
- Fireplace: 0
- Foundation: Stone
Heating and Cooling
- Forced Air
- Oil
- None
Basement Information
- Full
- Interior Entry
- Bulkhead
- Concrete
Flooring
- Wood
- Tile
- Carpet
- Laminate
Exterior Features
- Roof: Shingle
Utility Information
- Utilities: For Electric Range, For Electric Dryer, Washer Hookup, Water: Public
- Sewer: Private Sewer
Garage
- Garage
Parking
- Detached
- Storage
- Paved Drive
- Paved
- Total: 6
Living Area
- 1,326 sqft
Disclaimer: The property listing data and information, or the Images, set forth herein wereprovided to MLS Property Information Network, Inc. from third party sources, including sellers, lessors, landlords and public records, and were compiled by MLS Property Information Network, Inc. The property listing data and information, and the Images, are for the personal, non commercial use of consumers having a good faith interest in purchasing, leasing or renting listed properties of the type displayed to them and may not be used for any purpose other than to identify prospective properties which such consumers may have a good faith interest in purchasing, leasing or renting. MLS Property Information Network, Inc. and its subscribers disclaim any and all representations and warranties as to the accuracy of the property listing data and information, or as to the accuracy of any of the Images, set forth herein. © 2025 MLS Property Information Network, Inc.. 8/1/25 10:58




Description