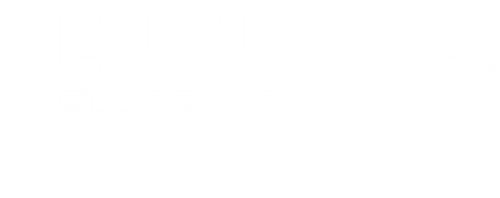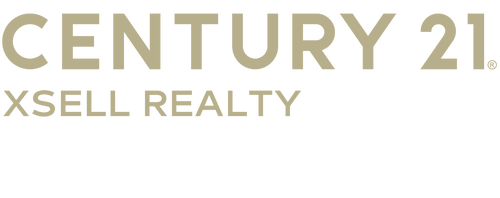


Listing Courtesy of: MLS PIN / Mathieu Newton Sotheby's International Realty / Melissa Ellison
1 Ockway Street D Worcester, MA 01604
Sold (21 Days)
$490,000
MLS #:
73363637
73363637
Taxes
$5,419(2024)
$5,419(2024)
Lot Size
10,018 SQFT
10,018 SQFT
Type
Single-Family Home
Single-Family Home
Year Built
2007
2007
Style
Colonial
Colonial
County
Worcester County
Worcester County
Listed By
Melissa Ellison, Mathieu Newton Sotheby's International Realty
Bought with
Keren Danso
Keren Danso
Source
MLS PIN
Last checked Aug 1 2025 at 5:22 PM GMT+0000
MLS PIN
Last checked Aug 1 2025 at 5:22 PM GMT+0000
Bathroom Details
Interior Features
- Laundry: In Basement
- Range
- Dishwasher
- Microwave
- Refrigerator
Kitchen
- Ceiling Fan(s)
- Flooring - Hardwood
- Countertops - Stone/Granite/Solid
- Lighting - Pendant
Property Features
- Fireplace: 0
- Foundation: Concrete Perimeter
Heating and Cooling
- Baseboard
- Oil
- Other
Basement Information
- Partial
- Garage Access
Flooring
- Tile
- Carpet
- Hardwood
Exterior Features
- Roof: Shingle
Utility Information
- Utilities: Water: Public
- Sewer: Public Sewer
School Information
- Elementary School: Roosevelt
- Middle School: Worcester East
- High School: Worcester
Garage
- Attached Garage
Parking
- Under
- Storage
- Paved Drive
- Off Street
- Paved
- Total: 10
Living Area
- 1,697 sqft
Disclaimer: The property listing data and information, or the Images, set forth herein wereprovided to MLS Property Information Network, Inc. from third party sources, including sellers, lessors, landlords and public records, and were compiled by MLS Property Information Network, Inc. The property listing data and information, and the Images, are for the personal, non commercial use of consumers having a good faith interest in purchasing, leasing or renting listed properties of the type displayed to them and may not be used for any purpose other than to identify prospective properties which such consumers may have a good faith interest in purchasing, leasing or renting. MLS Property Information Network, Inc. and its subscribers disclaim any and all representations and warranties as to the accuracy of the property listing data and information, or as to the accuracy of any of the Images, set forth herein. © 2025 MLS Property Information Network, Inc.. 8/1/25 10:22




Description