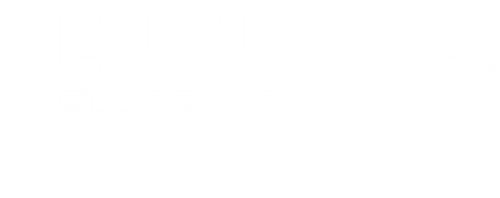


Listing Courtesy of: MLS PIN / Castinetti Realty Group / Andrea Beth Castinetti
8 Monticello Dr W Worcester, MA 01603
Sold (6 Days)
$472,000
MLS #:
73073574
73073574
Taxes
$5,906(2022)
$5,906(2022)
Lot Size
0.29 acres
0.29 acres
Type
Single-Family Home
Single-Family Home
Year Built
1998
1998
Style
Raised Ranch
Raised Ranch
County
Worcester County
Worcester County
Listed By
Andrea Beth Castinetti, Castinetti Realty Group
Bought with
Manoel Dias
Manoel Dias
Source
MLS PIN
Last checked Jul 31 2025 at 4:37 AM GMT+0000
MLS PIN
Last checked Jul 31 2025 at 4:37 AM GMT+0000
Bathroom Details
Interior Features
- Ceiling Fan(s)
- Vaulted Ceiling(s)
- Lighting - Overhead
- Bonus Room
- Exercise Room
- Laundry: Electric Dryer Hookup
- Laundry: Washer Hookup
- Laundry: In Basement
- Electric Water Heater
- Utility Connections for Electric Range
- Utility Connections for Electric Dryer
Kitchen
- Countertops - Upgraded
- Exterior Access
- Recessed Lighting
- Lighting - Overhead
Lot Information
- Corner Lot
- Level
Property Features
- Fireplace: 0
- Foundation: Concrete Perimeter
Heating and Cooling
- Electric
- None
Basement Information
- Full
- Finished
- Walk-Out Access
- Interior Entry
Flooring
- Wood
- Tile
- Carpet
- Flooring - Vinyl
Exterior Features
- Roof: Shingle
Utility Information
- Utilities: For Electric Range, For Electric Dryer, Washer Hookup
- Sewer: Public Sewer
Garage
- Attached Garage
Parking
- Attached
- Garage Door Opener
- Heated Garage
- Storage
- Garage Faces Side
- Paved Drive
- Off Street
- Paved
- Total: 6
Living Area
- 2,500 sqft
Disclaimer: The property listing data and information, or the Images, set forth herein wereprovided to MLS Property Information Network, Inc. from third party sources, including sellers, lessors, landlords and public records, and were compiled by MLS Property Information Network, Inc. The property listing data and information, and the Images, are for the personal, non commercial use of consumers having a good faith interest in purchasing, leasing or renting listed properties of the type displayed to them and may not be used for any purpose other than to identify prospective properties which such consumers may have a good faith interest in purchasing, leasing or renting. MLS Property Information Network, Inc. and its subscribers disclaim any and all representations and warranties as to the accuracy of the property listing data and information, or as to the accuracy of any of the Images, set forth herein. © 2025 MLS Property Information Network, Inc.. 7/30/25 21:37




Description